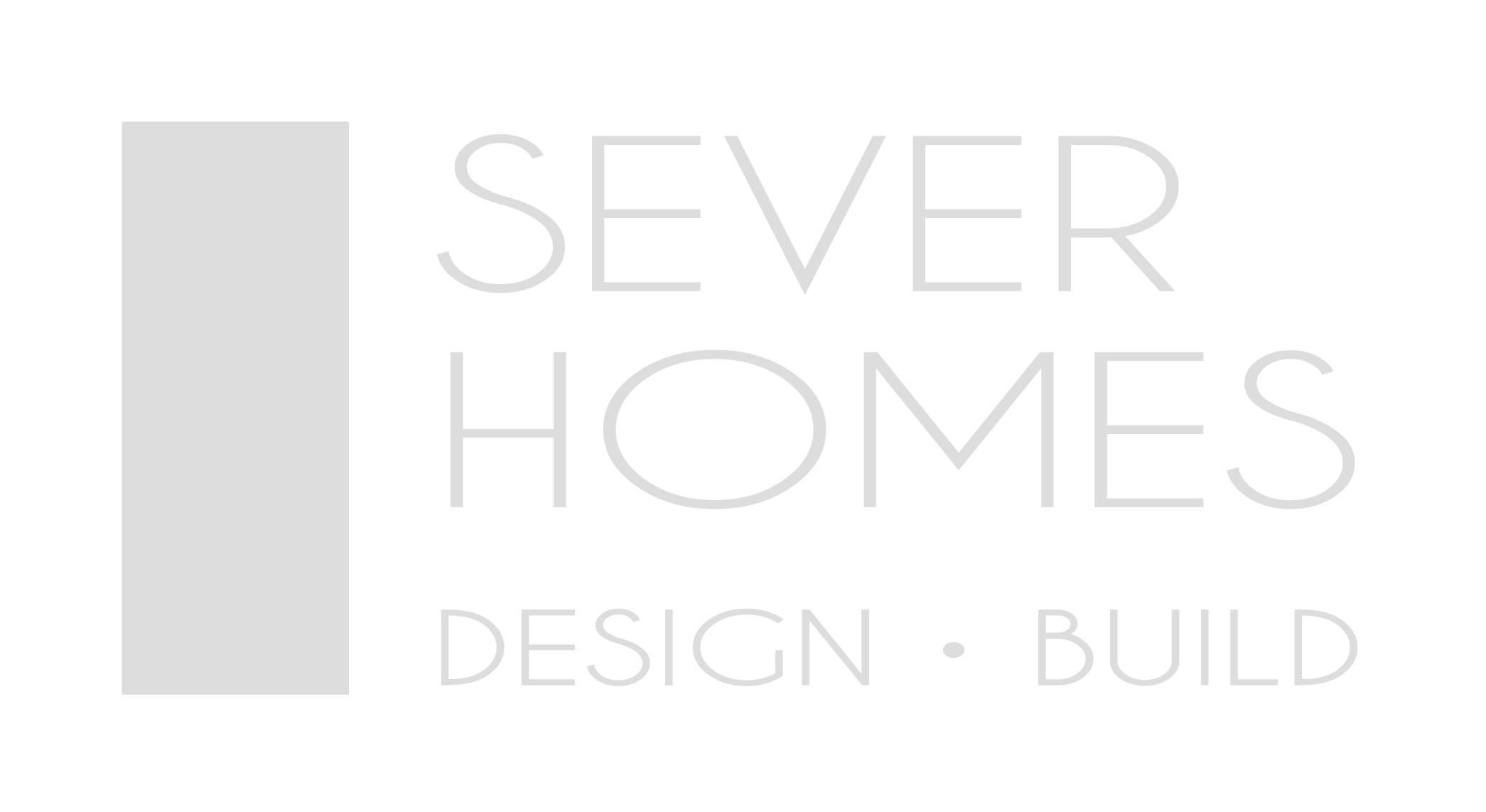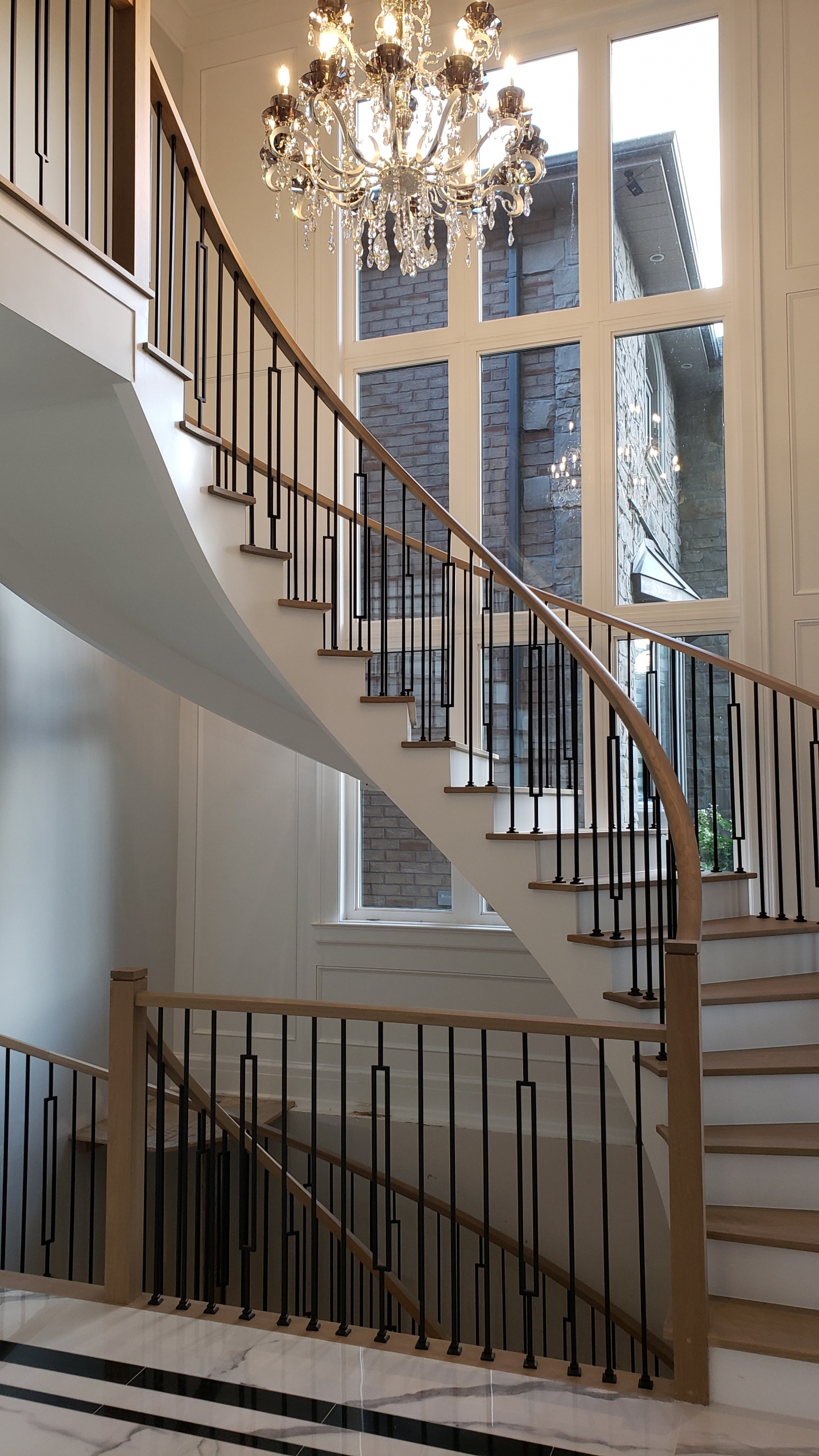Architectural and Engineering Services
Architectural and Engineering services provided by us, includes two distinctive endeavors that are closely correlated. These are related to major tasks of planning & designing of building & spaces & proper administration of work which we do on behalf of our clients.
When it is about designing & planning, it is a lot more than mere aesthetics & organization. Jobs like ensuring that building designs conform to building codes, zoning requirements, and safety concerns are strictly adhered to by our specialist team.
Depending on the service requested, our architectural services include the following:
Project Inception: It is the start of planning a project where the client works together with the architect and shares project requirements, ideas, and goals.
Schematic Design: The architect starts to prepare preliminary design sketches and concepts during this stage according to the requirements and budget of the client. It helps in exploring and illustrating possible options. Then, all options are reviewed by the architect, engineer, and the client while they go over the pros and cons of the options.
Design Development: Once you agree upon a schematic design, the scope and quality of the complete project are clearly defined, and this is when design development begins. Additional cost projections help to determine if the design favours the preliminary budget or some adjustments are required.
Coordinating Other Consultants: Your project may require the input of specialist consultants, like a quantity surveyor. Your architect can coordinate with them.
Construction Documents: It is a continuation of design development where the architect and engineer work on drawings and develop specifications after deciding design concepts. The construction documents are needed to be issued by the local municipalities to obtain building permits.
Measurement Survey and Drawings: Existing buildings are measured to make drawings for assisting in design proposals for additions or alterations.
Condition Survey and Zoning Analysis: In this stage, we inspect and establish the condition of a property to prepare a report. The zoning requirements for a certain property are analysed.
Interior Design: We can offer an interior design service as well and advise on artworks, loose furniture, and finishes. A complete service.
Sustainability Advice and Design: We can advise you on how to optimise orientation, building fabric, energy and water consumption, microclimate, lifecycle costing, and ensure compliance with building regulations.
Moreover, if your needs for future-proofing your home against future costs, or making a zero-carbon building, the implications can be made by specific studies at the initial stage.
Conservation and Preservation Skills: If the building owned by you is an architectural conservation area, historic, or a protected structure, you need the advice of a skilled team in conservation and preservation.
Even buildings not listed as historic properties can be worthy of conservation. You must ensure that the character of the building is not damaged in the process of any extensions or alterations.
Have a question in mind? Contact us Now!

